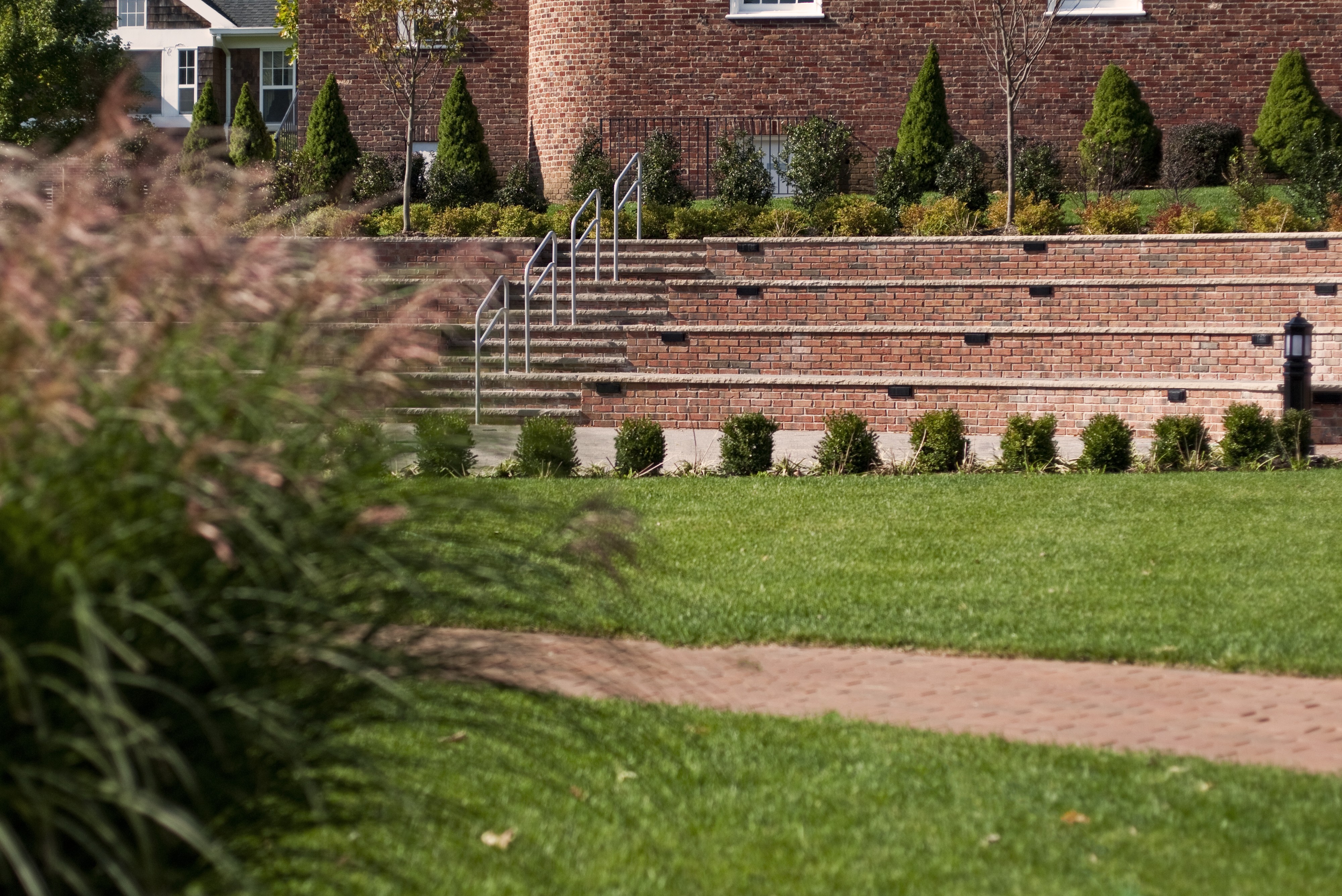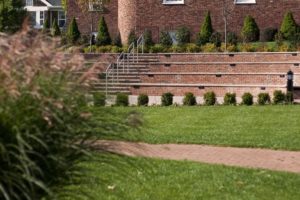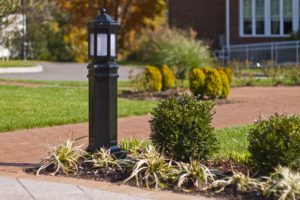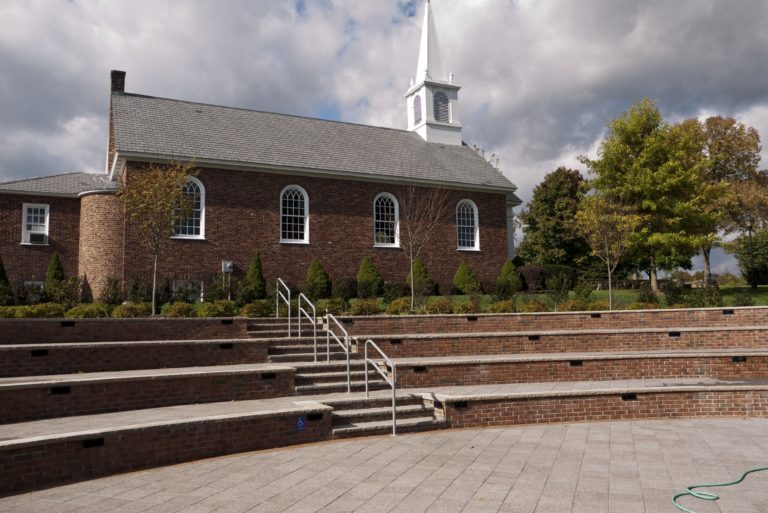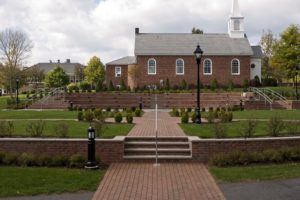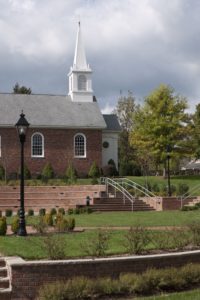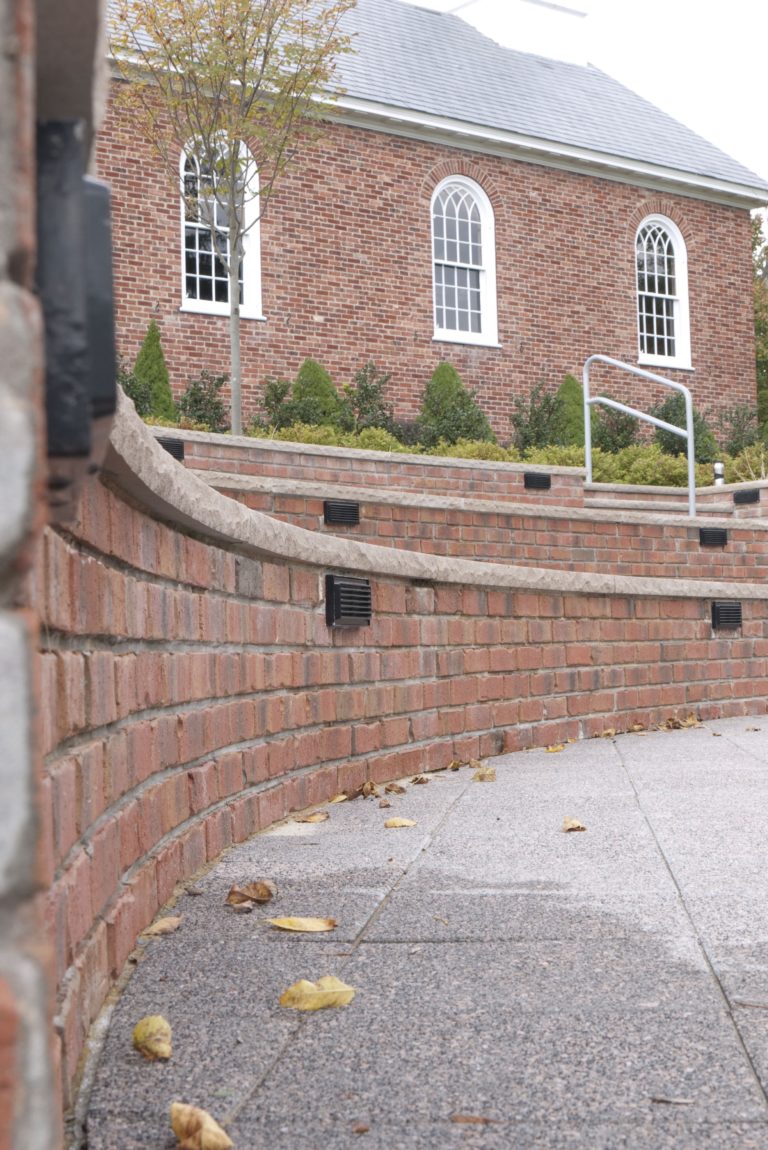The school desired a multi-functional space that would be the focal point of the campus. The open lawn area adjacent to the library was chosen for this purpose. The area was re-graded to create a level space. This also provided the opportunity to create terraced seating. The newly designed space improved campus circulation, creating an area for graduation ceremonies, an outdoor classroom, and a place for students to congregate between or after class. Low-level bollard lighting was also added to improve the lighting throughout the space.
Project Location: Gladstone, NJ
