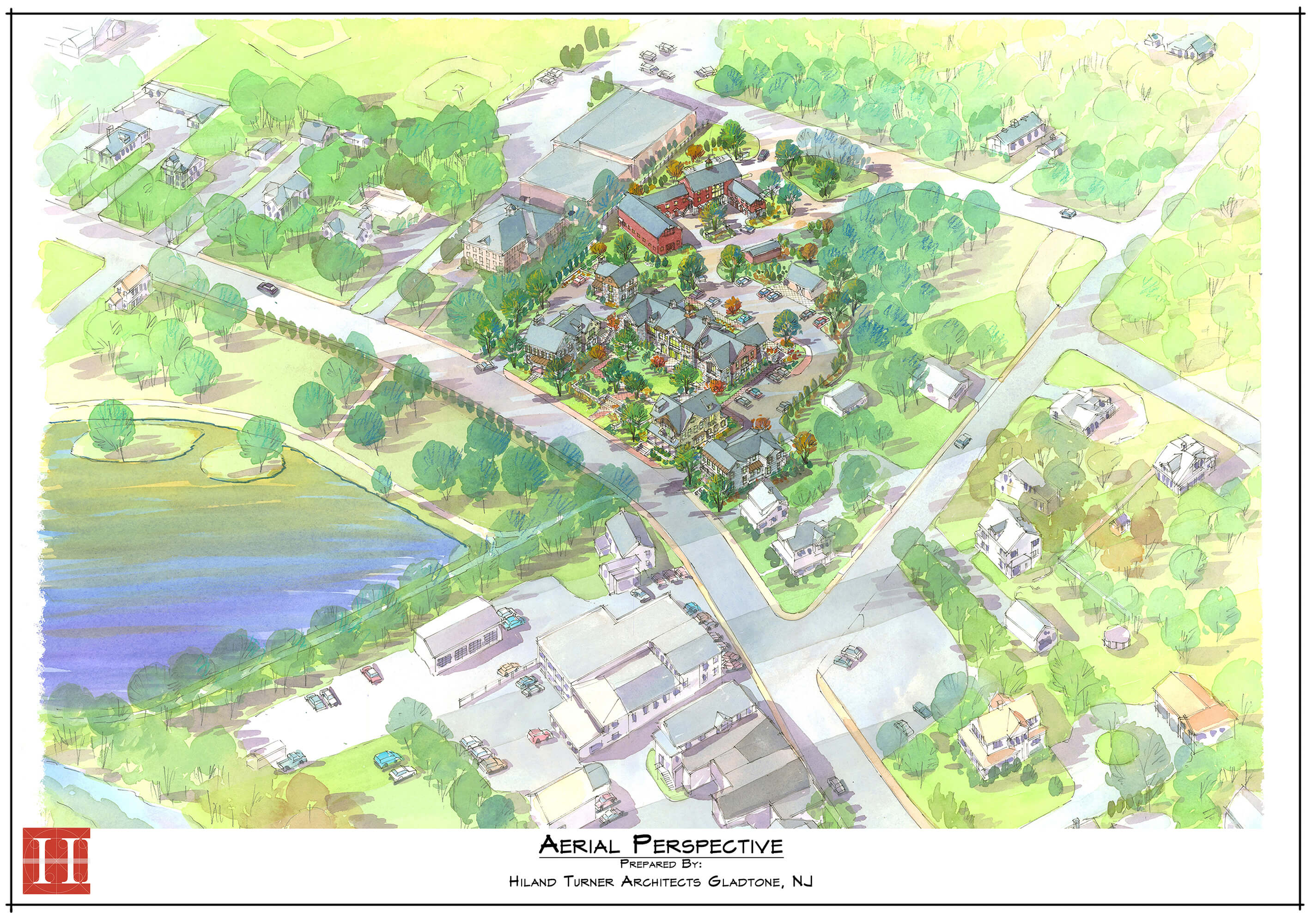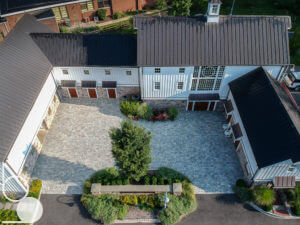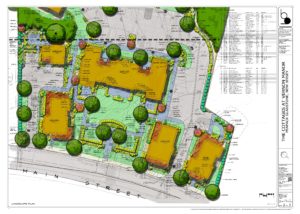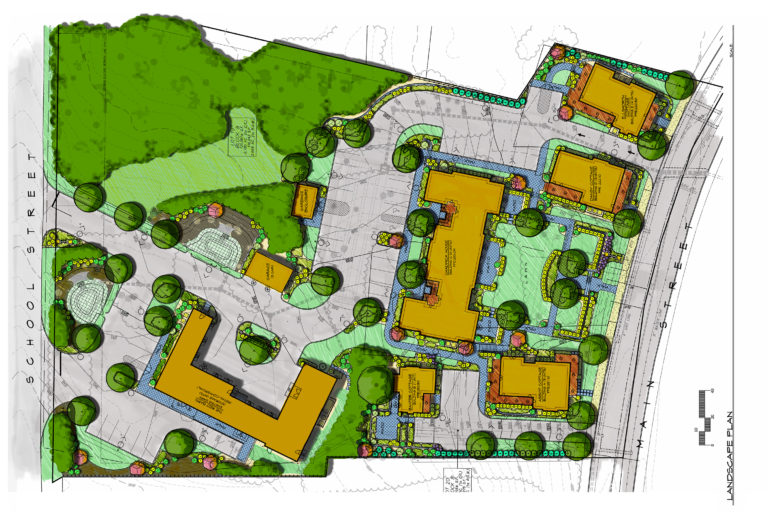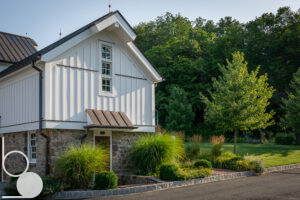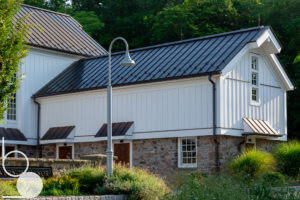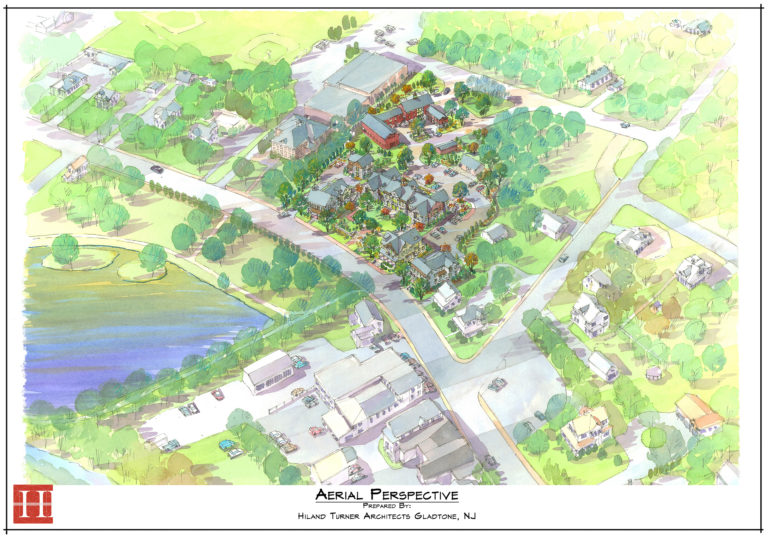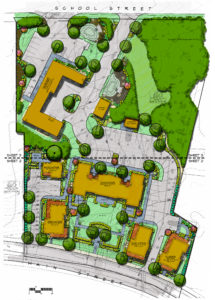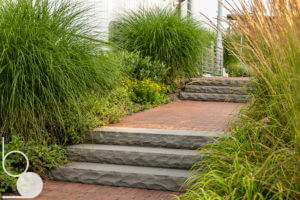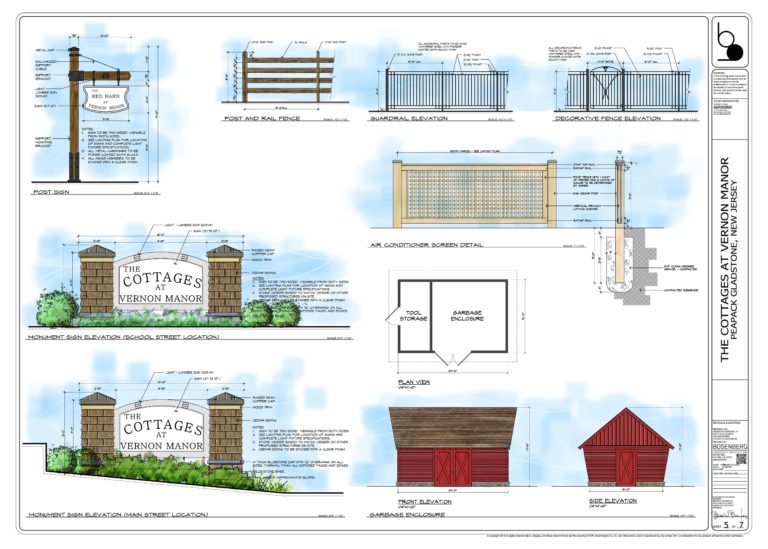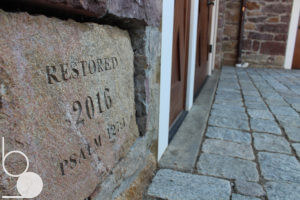The existing barn was adaptively restored while still retaining the original character of a dairy barn. A high-level focus was given to the details of the project while strategically planning for the barn’s successful reuse as a commercial rental space.
The careful preservation of the major elements of the original site plan, coupled with the historically sensitive planning for the necessary site improvements contributed to the rehabilitation of the barn, which at one time functioned as the dairy barn of the Gambrill estate. The proposed site plan not only preserved the barn aesthetically but added functionality and strategic access to the upper level of the dairy barn (now functioning as the main floor of the building) and provided pedestrian and vehicular access to the bottom level of the barnyard. The stalls under the barn were converted into individual storage spaces and the barnyard and the surrounding free-standing stone walls were carefully retained to create a simply beautiful, functional access space to the new storage area.
The landscape improvements were designed with historically sensitive consideration and thus became contributing factors to the successful completion of the renovation. Cobblestones were installed in the barnyard to add historic texture to the space and the original stone walls were carefully restored using matching locally sourced stone. The custom-designed street lighting fixtures, meeting the municipal lighting requirements, were inspired by the original porcelain enameled barn fixtures.
The creation of the site plan and the layout of the site was modeled on the homes along Main Street – or what we would identify as a traditional neighborhood. Before we created the site plan, our firm and the architect’s firm spent time exploring, walking, and photographing Main Street. We wanted to capture the patterns of the streetscape, the diverse architectural styles of the existing homes, and the granular details of the neighborhood.
Project Location: Gladstone, NJ
