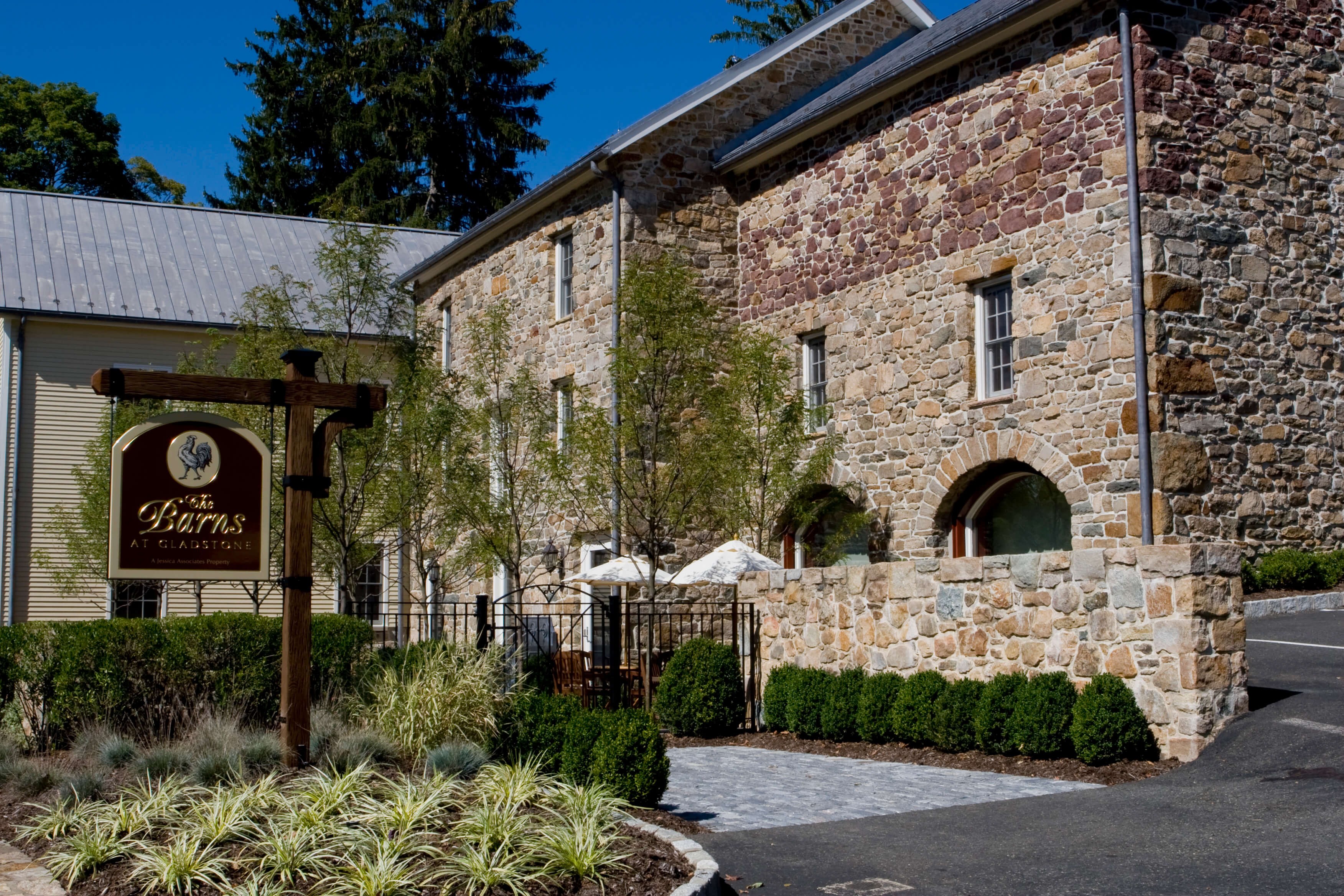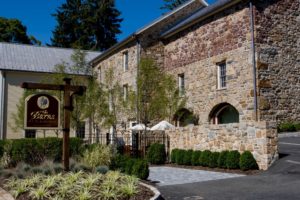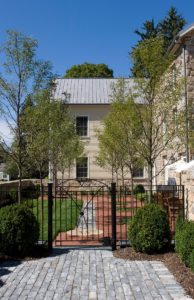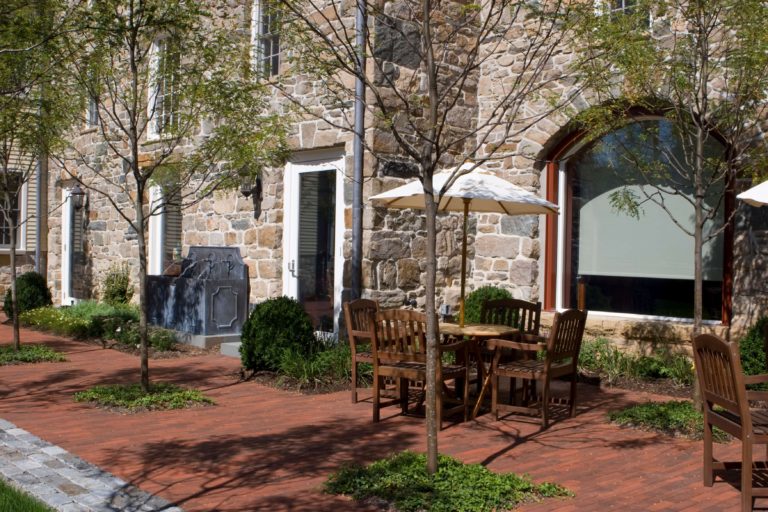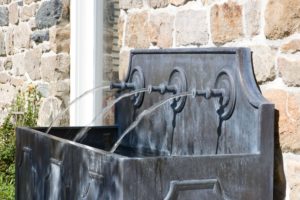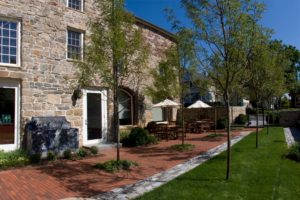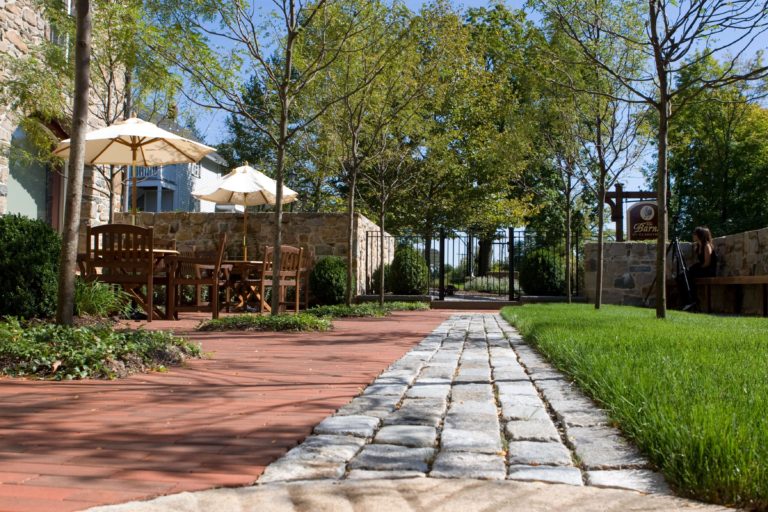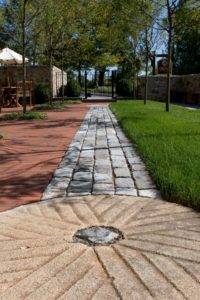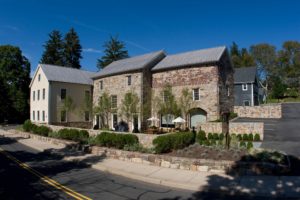The Barns is an office complex containing 4 structures in the downtown of rural Peapack, NJ. A historic stone barn, the primary structure on the site and residing only feet from Main Street, had been converted into office space. The site is surrounded by buildings of similar character and use. The interior courtyard is just over 1900 sq. ft.; while this is a relatively small portion of the overall 67,700 sq. ft. site, it had the large potential to impact the historic barn, the largest office space currently on the property. The courtyard is viewed on two sides. Large windows from both the conference room and common areas abut the space. Our firm emphasized the value this underutilized space could add to the interior workspace, both environmentally and financially.
The ideals utilized in Paley Park were seen as the inspiration for this courtyard, tight tree canopy, white noise, and inviting seating are examples of the elements reflected in The Barns courtyard. The characters of the details echo the historic nature of the structure it is most closely associated with. The use of cobblestones, hand-hammered iron fencing and gate, the lead horse trough water feature, and antique mill wheels all draw from the feelings generated from the old barn. The mill wheel and cobble banding add focus as you enter the space; the brick pavers provide ample space for seating and lend warmth to the space. The lead horse trough adds white noise softening the sounds of the nearby street. The shade created by a tight grid of honey locust provides much need relief from the harsh southern exposure, which will increase as the trees mature while offering a feeling of separation from Main Street. The tree’s success is assisted by the addition of structural soil beneath the paving, allowing roots access to greater soil volume and a path to the soil below the lawn. The decreased paving and the addition of lawn, boxwoods, and perennials soften the space, provide interest, and reduce stormwater runoff.
When the current owner purchased the property, the courtyard resided as a sea of harsh pavement. Our vision for the space was to make it an inviting sitting and viewing space for the occupants of the building incorporating the historic character of the building in its details. At the start of the project, the tenant of the space was given the opportunity to review the plan. There was much doubt in the tenant’s mind, but the owner was persistent, reassured by our firm the end result would be well worth the brief complaint from the tenant. Upon its completion, the once doubtful tenant called us personally to say how wonderful the space is and they use it often to work and meet with clients. Provided the right vision, a small space can make a significant impact on daily work life.
Project Location: Gladstone, NJ
